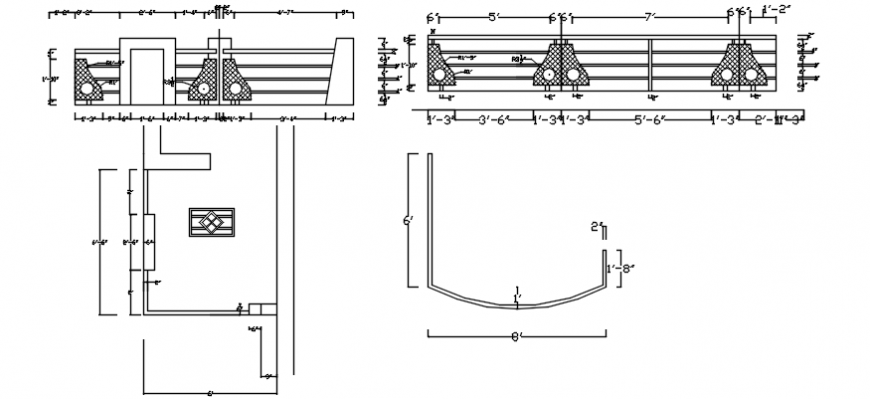2d cad drawing of pencil balcony design Autocad software
Description
2d cad drawing of pencil balcony design autocad software detailed with pencil design with mentioned dimesions .front look been designed as a beaker shape at the both sides.
File Type:
DWG
File Size:
45 KB
Category::
Construction
Sub Category::
Construction Detail Drawings
type:
Gold
Uploaded by:
Eiz
Luna

