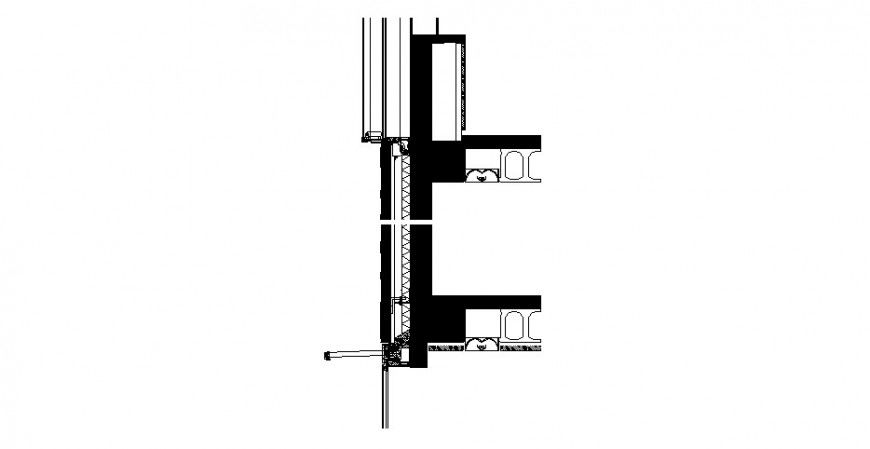Window construction detail drawing in dwg AutoCAD file.
Description
Window detail drawing in dwg AutoCAD file. This file includes the detail window section with detail window mechanism with dimensions, descriptions.
File Type:
DWG
File Size:
126 KB
Category::
Construction
Sub Category::
Construction Detail Drawings
type:
Gold

Uploaded by:
Eiz
Luna
