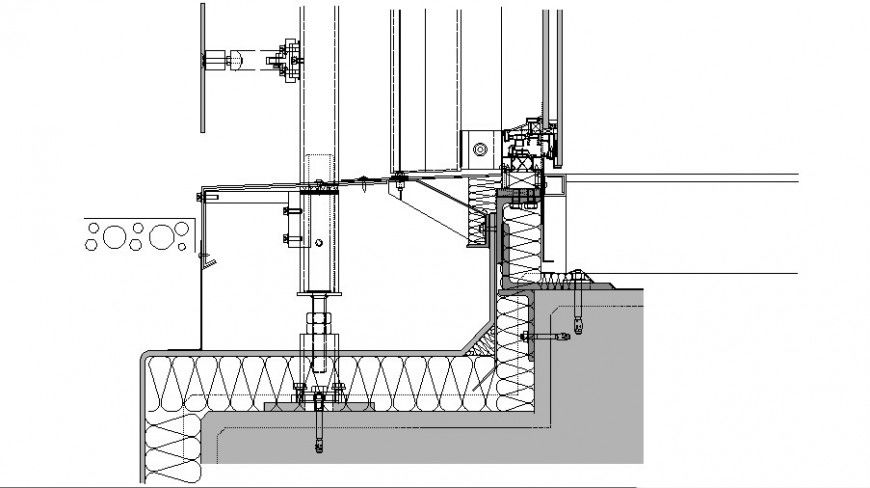Construction and joinery structure drawing of industry in dwg file.
Description
Construction and joinery structure drawing of industry in dwg file. Section drawing of construction and joinery details, section drawing, roof insulation, joinery detail, with descriptions.
File Type:
DWG
File Size:
207 KB
Category::
Construction
Sub Category::
Construction Detail Drawings
type:
Gold

Uploaded by:
Eiz
Luna

