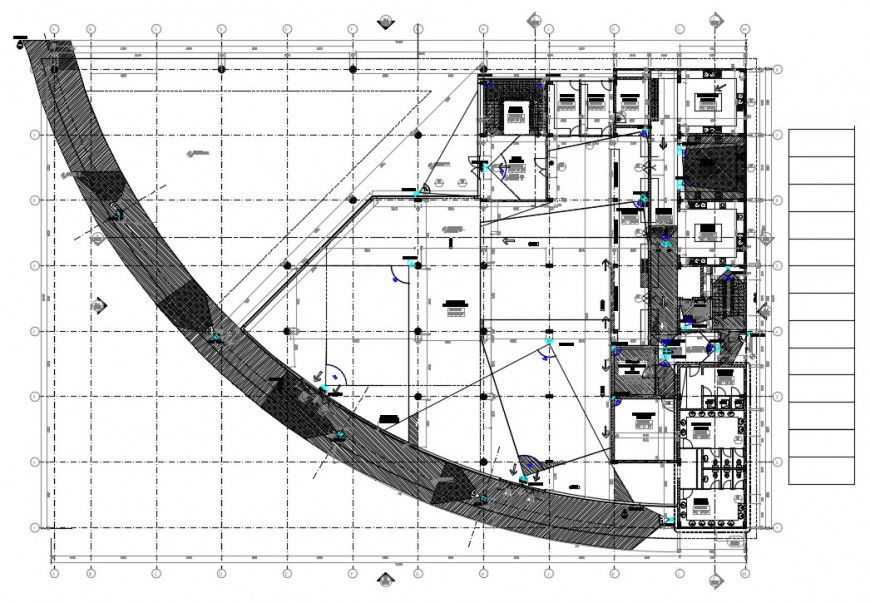Canteen CCTV layout plan autocad file
Description
Canteen cctv layout plan autocad file tht shows the inner elevation with six feet area slab area with middle partition and other detaield drawing with toilet area and other dining area and under privilged area with cctv camera.
File Type:
DWG
File Size:
2.7 MB
Category::
Construction
Sub Category::
Construction Detail Drawings
type:
Gold
Uploaded by:
Eiz
Luna
