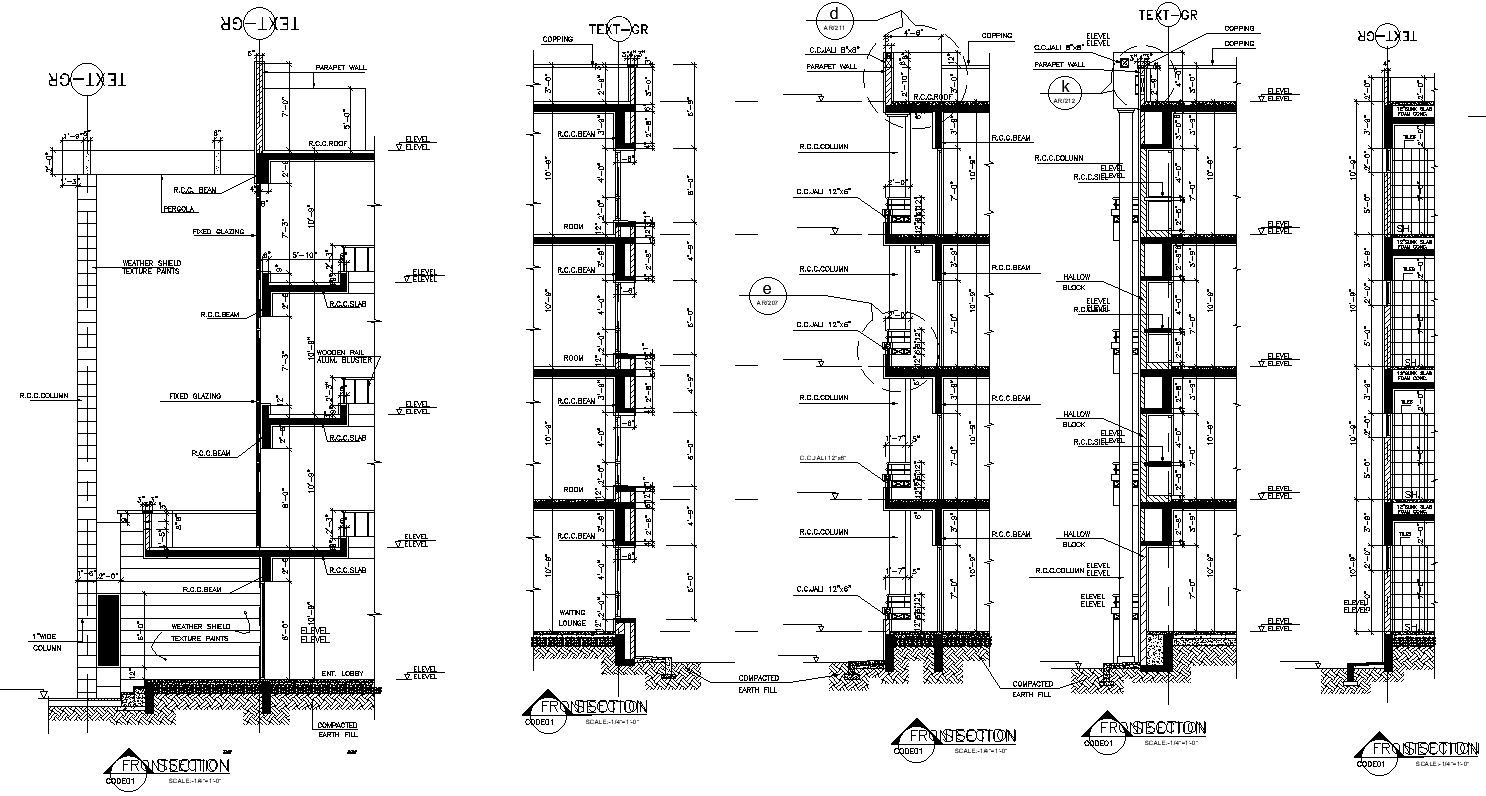Cross section of building with RCC beam, tiles and jali details in AutoCAD, dwg file.
Description
This Architectural Drawing is AutoCAD 2d drawing of Cross section of building with RCC beam, tiles and jali details in AutoCAD, dwg file. The area of a two-dimensional shape created when a three-dimensional object, like a cylinder, is cut perpendicular to a predetermined axis at a point is known as the cross-sectional area. For instance, a cylinder's cross-section is a circle when it is cut parallel to the base. For more details and information download the drawing file.
File Type:
DWG
File Size:
4.5 MB
Category::
Construction
Sub Category::
Construction Detail Drawings
type:
Gold

Uploaded by:
Eiz
Luna
