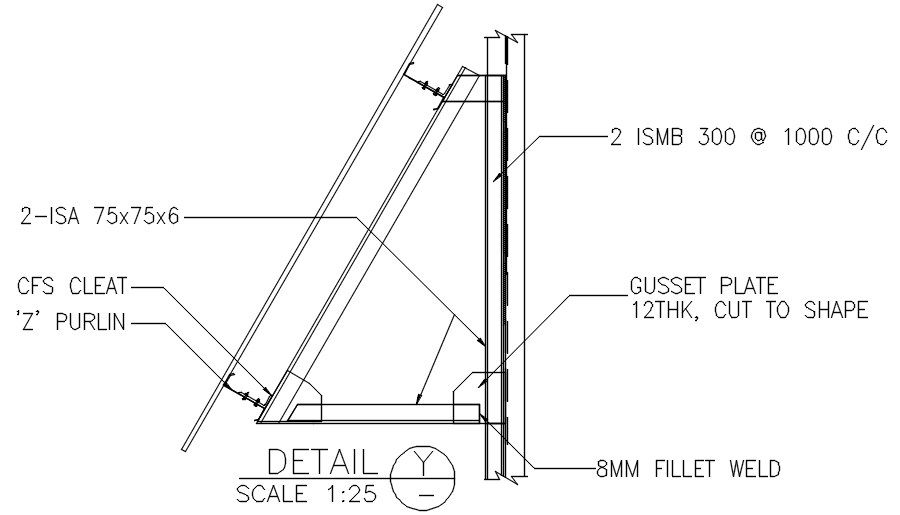Glass Curtail Wall Section Drawing DWG File
Description
The curtain wall is use an outer covering of a building in which the outer walls are nonstructural but are attached to the building structure that use in metal panels, aluminum-framed walls containing infills of glass. this is low weight wall design. Thank you for downloading the AutoCAD file and other CAD program from our website.
File Type:
DWG
File Size:
99 KB
Category::
Construction
Sub Category::
Construction Detail Drawings
type:
Gold
Uploaded by:

