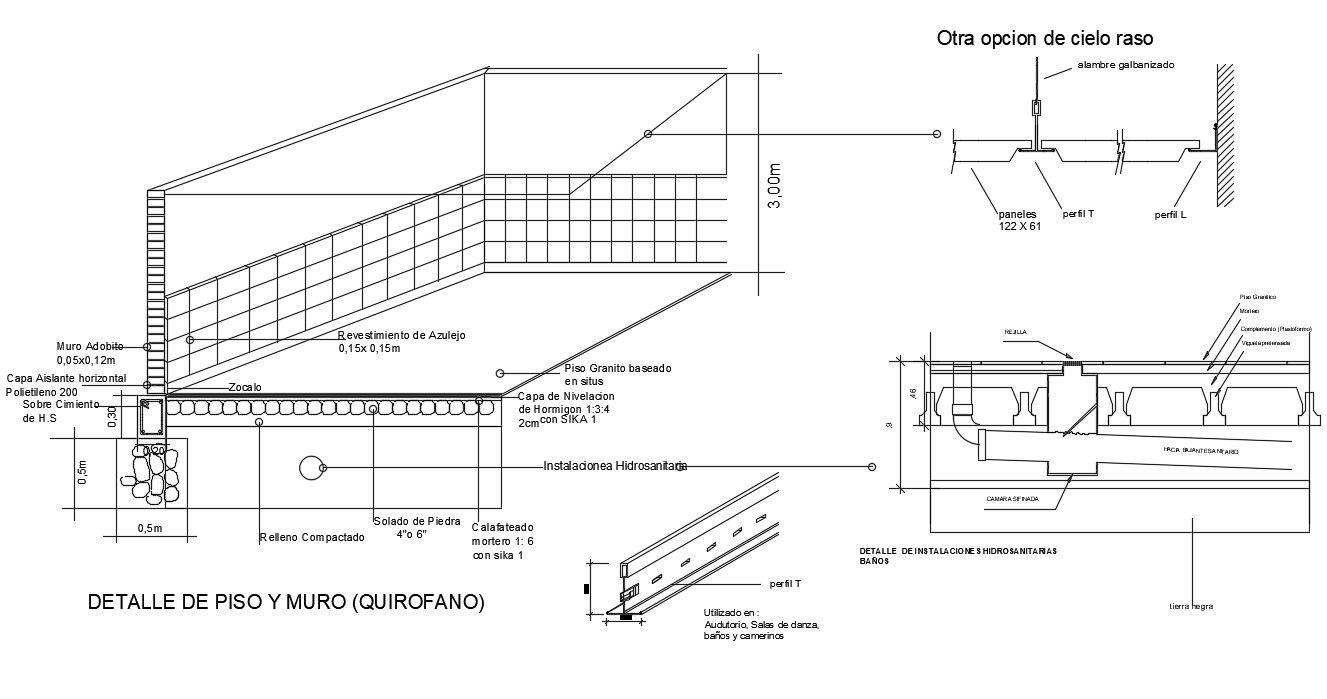Floor And Wall Section Plan
Description
Floor And Wall Section Plan AutoCAD File; 2d CAD drawing of room Floor And Wall Section Plan includes floor hydrosanitary facilities for bathrooms and another ceiling option with description detail in AutoCAD format.
File Type:
DWG
File Size:
71 KB
Category::
Construction
Sub Category::
Construction Detail Drawings
type:
Gold
Uploaded by:

