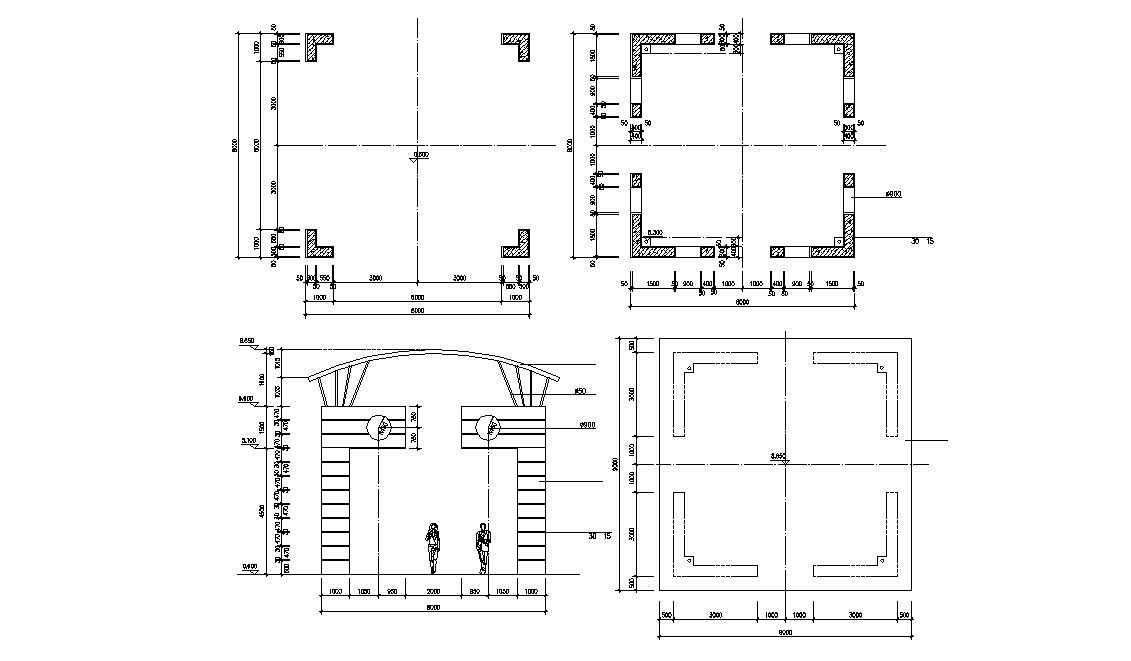Shade Design Plan and Elevation CAD Drawing
Description
2d CAD drawing details of the shade design plan and construction details that include details of dimension work set along with C-C line, shade elevation design, download file for free.
File Type:
DWG
File Size:
208 KB
Category::
Construction
Sub Category::
Construction Detail Drawings
type:
Free

Uploaded by:
akansha
ghatge
