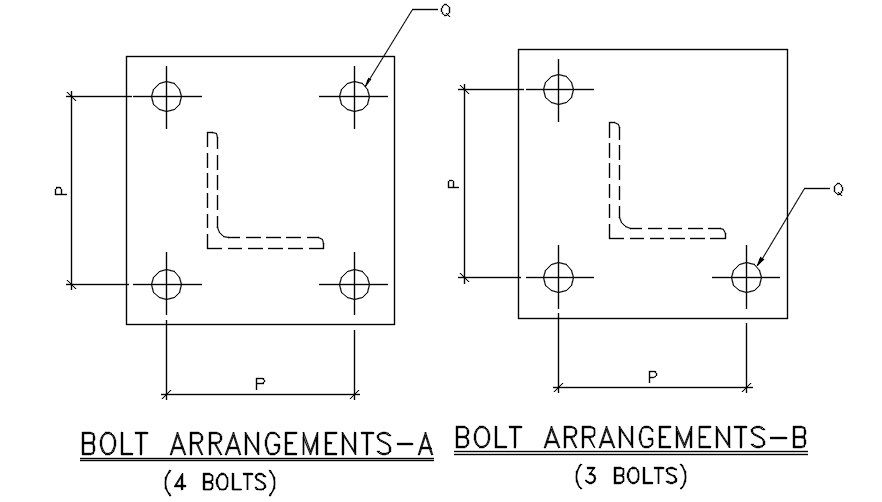Bolt Arrangement Cad Drawing DWG File
Description
The AutoCAD drawing of three and four bolt pattern arrangement of joints, top view detail, thank you for downloading the AutoCAD file and other CAD program from our website.
File Type:
DWG
File Size:
36 KB
Category::
Construction
Sub Category::
Construction Detail Drawings
type:
Free
Uploaded by:

