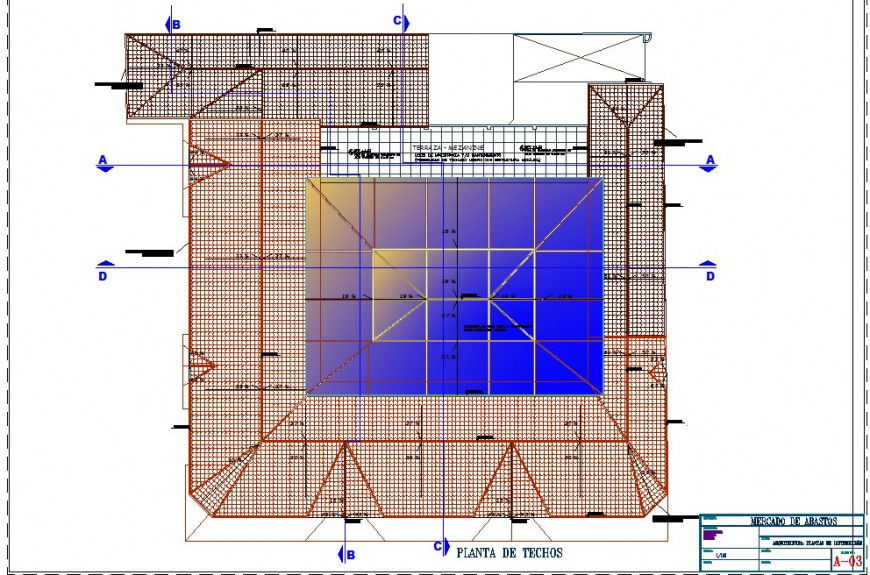Roofing structure detail 2d view CAD block layout plan autocad file
Description
Roofing structure detail 2d view CAD block layout plan autocad file, roof plan detail, roofing material detail, hatching detail, dimension detail, principal rafter detail, purlin detail, section line detail, not to scale drawing, etc.
File Type:
DWG
File Size:
1 MB
Category::
Construction
Sub Category::
Construction Detail Drawings
type:
Gold

Uploaded by:
Eiz
Luna

