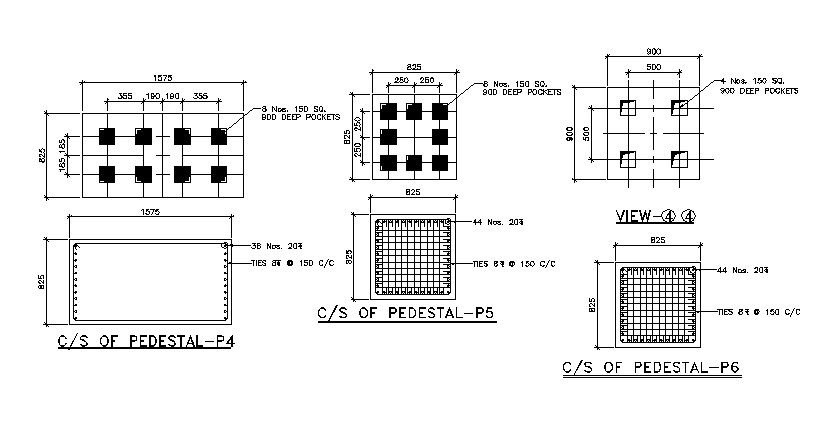RCC Pedestal CAD Drawing Download DWG File
Description
The RCC pedestal plan CAD drawing with measurement detail which consist footing transfers load to soil and compression member on RCC column with reinforcement work vertical main bar. Thank you for downloading the AutoCAD file and other CAD program from our website.
File Type:
DWG
File Size:
960 KB
Category::
Construction
Sub Category::
Construction Detail Drawings
type:
Gold
Uploaded by:
