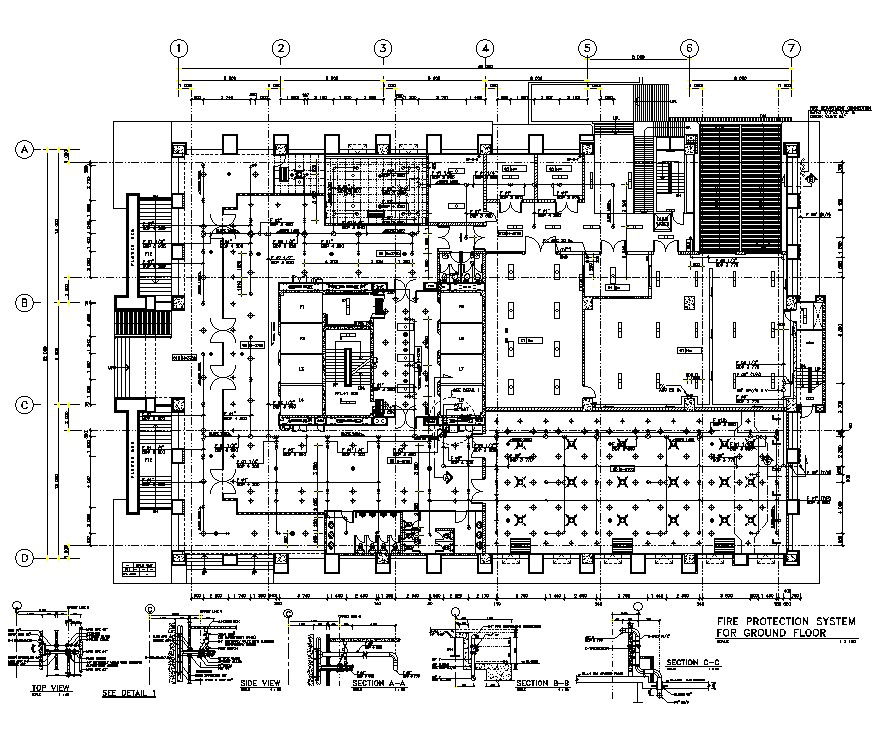The fire protection system for the ground floor plan is given in this cad drawing file. download this 2d AutoCAD drawing detail.
Description
The fire protection system for the ground floor plan is given in this cad drawing file. this drawing of the corporate building which shows a centerline plan with dimension details along with dimension details. download free DWG file of building blocks plan drawing.
File Type:
DWG
File Size:
1.7 MB
Category::
Construction
Sub Category::
Construction Detail Drawings
type:
Gold
Uploaded by:

