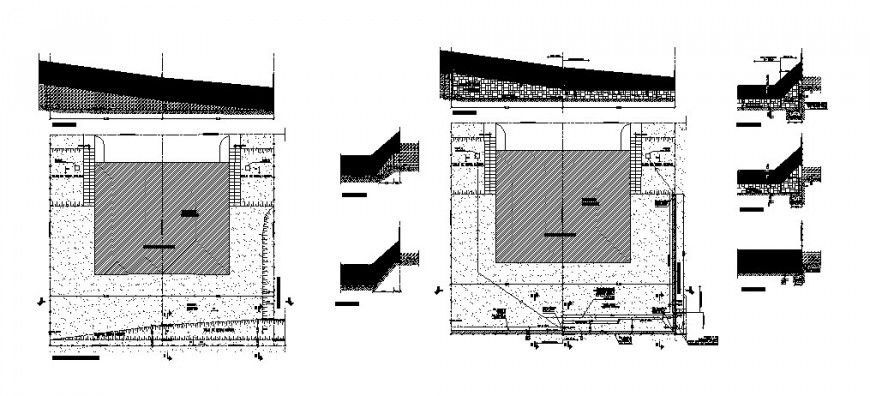Retaining wall detail plan 2d drawing autocad file
Description
Retaining wall detail plan 2d drawing autocad file which includes plan of RCC structure and different structural details. Concrete masonry details are also provided.
File Type:
DWG
File Size:
224 KB
Category::
Construction
Sub Category::
Construction Detail Drawings
type:
Gold

Uploaded by:
Eiz
Luna
