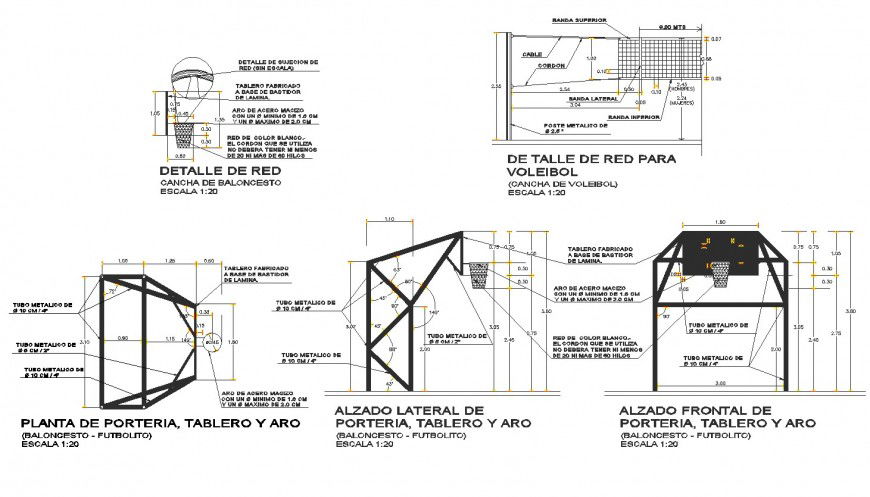Multi purpose court section autocad file
Description
Multi purpose court section autocad file, scale 1:20 detail, dimension detail, naming detail, hatching detail, stone detail, thickness detail, not to scale detail, hatching detail, reinforcement detail, bolt nut detail, etc.
File Type:
DWG
File Size:
126 KB
Category::
Construction
Sub Category::
Construction Detail Drawings
type:
Gold
Uploaded by:
Eiz
Luna

