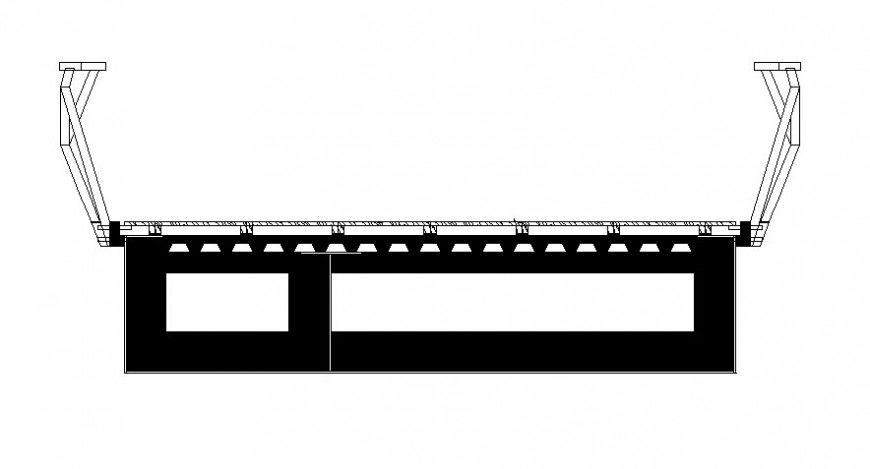Roofing structural blocks drawings details 2d view dwg file
Description
Roofing structural blocks drawings details 2d view dwg file that shows roofig materail units details along with struts and welded bolted joints and connections details.
File Type:
DWG
File Size:
101 KB
Category::
Construction
Sub Category::
Construction Detail Drawings
type:
Gold
Uploaded by:
Eiz
Luna

