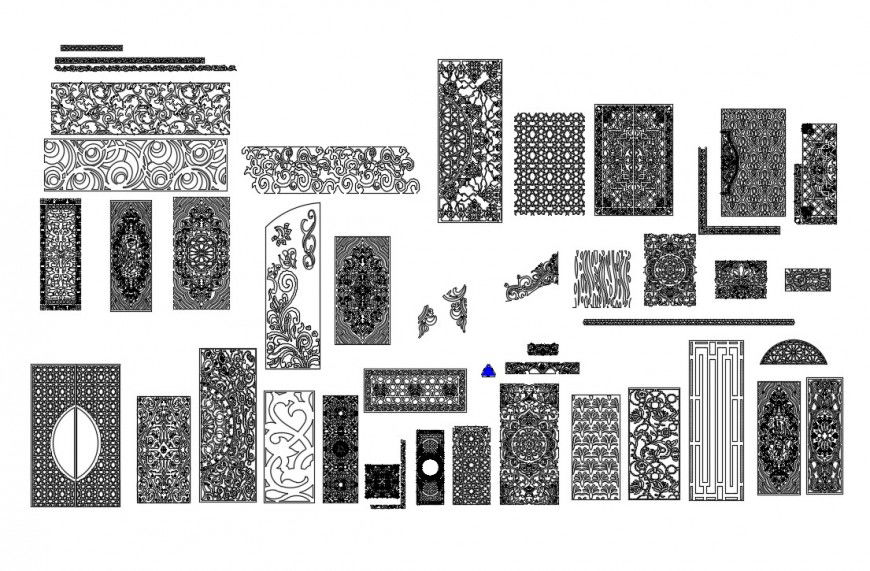CAd drawings details of the bander front elevation
Description
CAd drawings details of bander front elevation blocks dwg file that includes line drawings of household blocks.
File Type:
DWG
File Size:
6.6 MB
Category::
Construction
Sub Category::
Construction Detail Drawings
type:
Gold
Uploaded by:
Eiz
Luna

