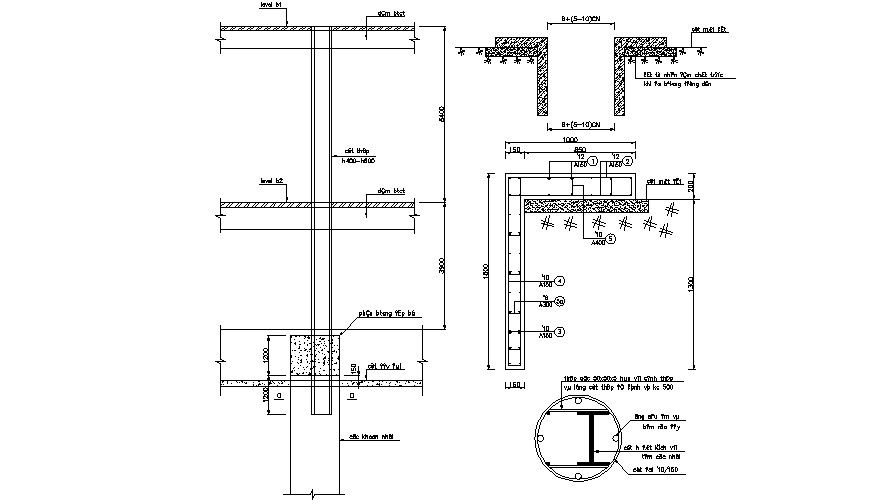AutoCAD Wall Section Plan
Description
Wall section detail; shows the slab details along with the dimension details. It also showed the angle section details and bar details.
File Type:
DWG
File Size:
416 KB
Category::
Construction
Sub Category::
Construction Detail Drawings
type:
Gold
Uploaded by:

