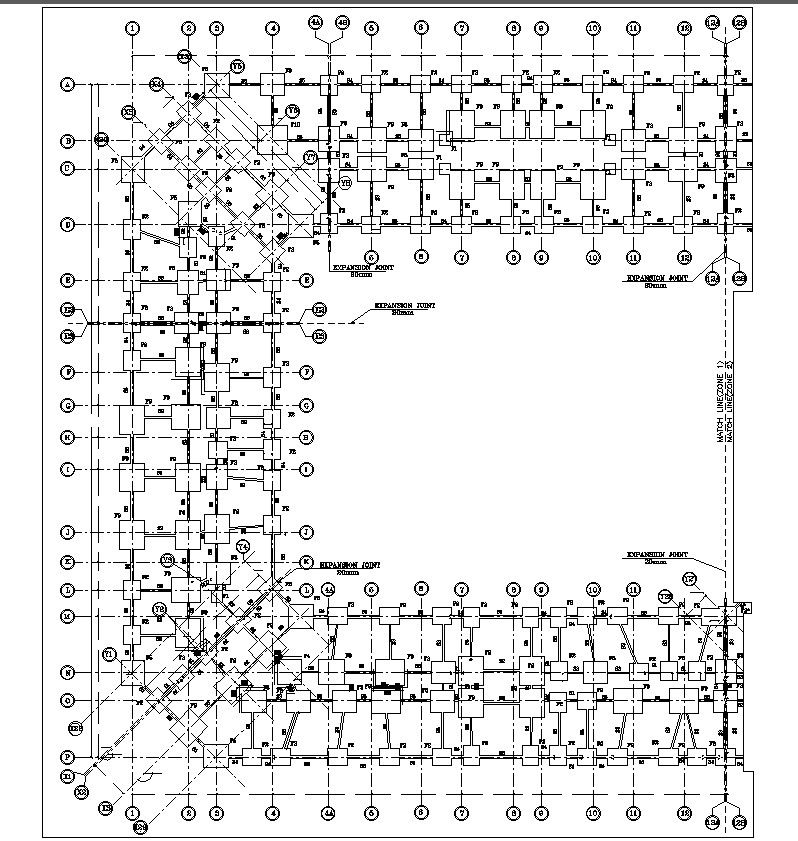Detailed Lean Concrete Floor Plan Zone CAD Drawing In DWG File
Description
Discover a comprehensive CAD drawing showcasing a detailed lean concrete floor plan zone in an AutoCAD DWG file. This CAD drawing provides a clear visualization of the layout, making it easy to understand and work with. Ideal for architects, engineers, and designers, this DWG file offers precise dimensions and accurate annotations, ensuring seamless integration into your projects. Whether you're planning a construction project or analyzing floor space, this CAD drawing simplifies the process with its user-friendly design and meticulous detailing. Explore the versatility and convenience of CAD drawings with this lean concrete floor plan zone DWG file.
Uploaded by:
K.H.J
Jani
