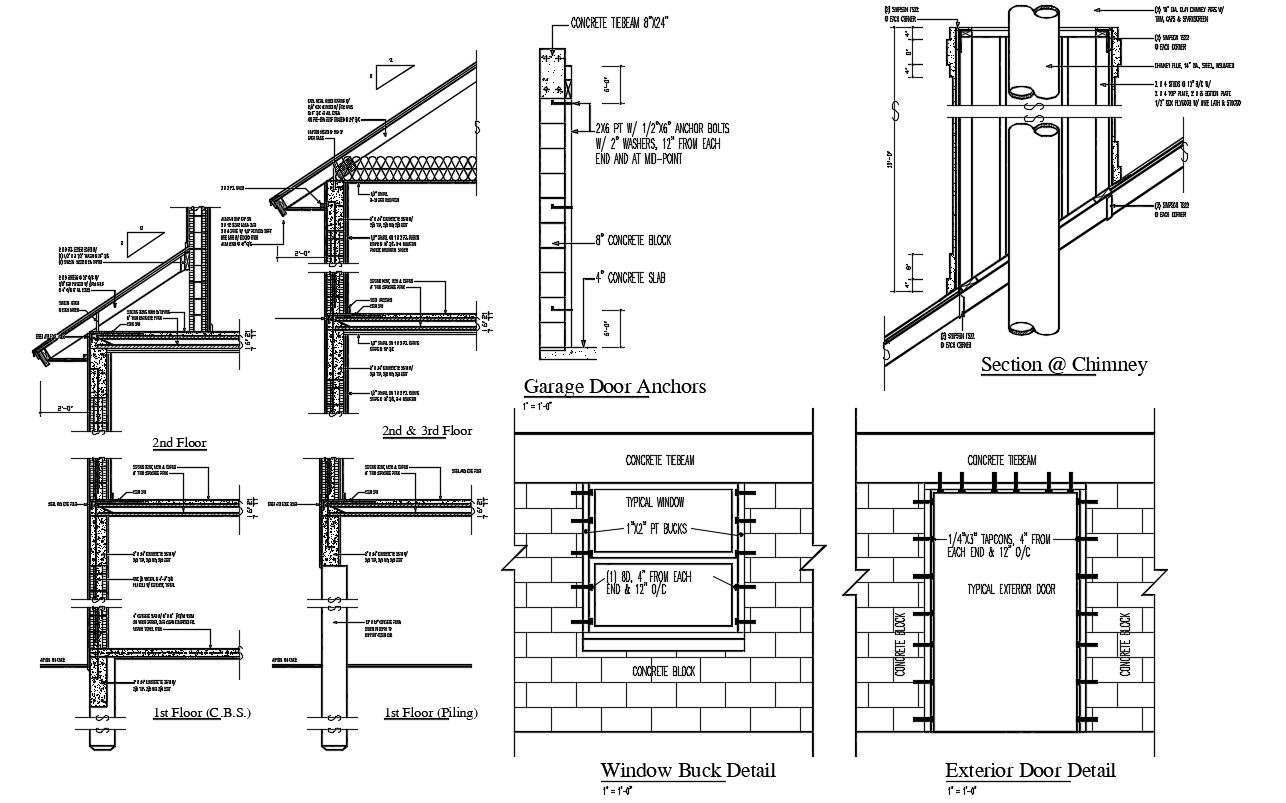Roof Support Wall Section CAD Drawing
Description
Roof Support Wall Section CAD Drawing; 2d CAD drawing of truss house floor and roof support wall section CAD drawing with description detail in AutoCAD format. download DWG file of the wall section and learn how to build up house building.
File Type:
DWG
File Size:
2.2 MB
Category::
Construction
Sub Category::
Construction Detail Drawings
type:
Gold
Uploaded by:

