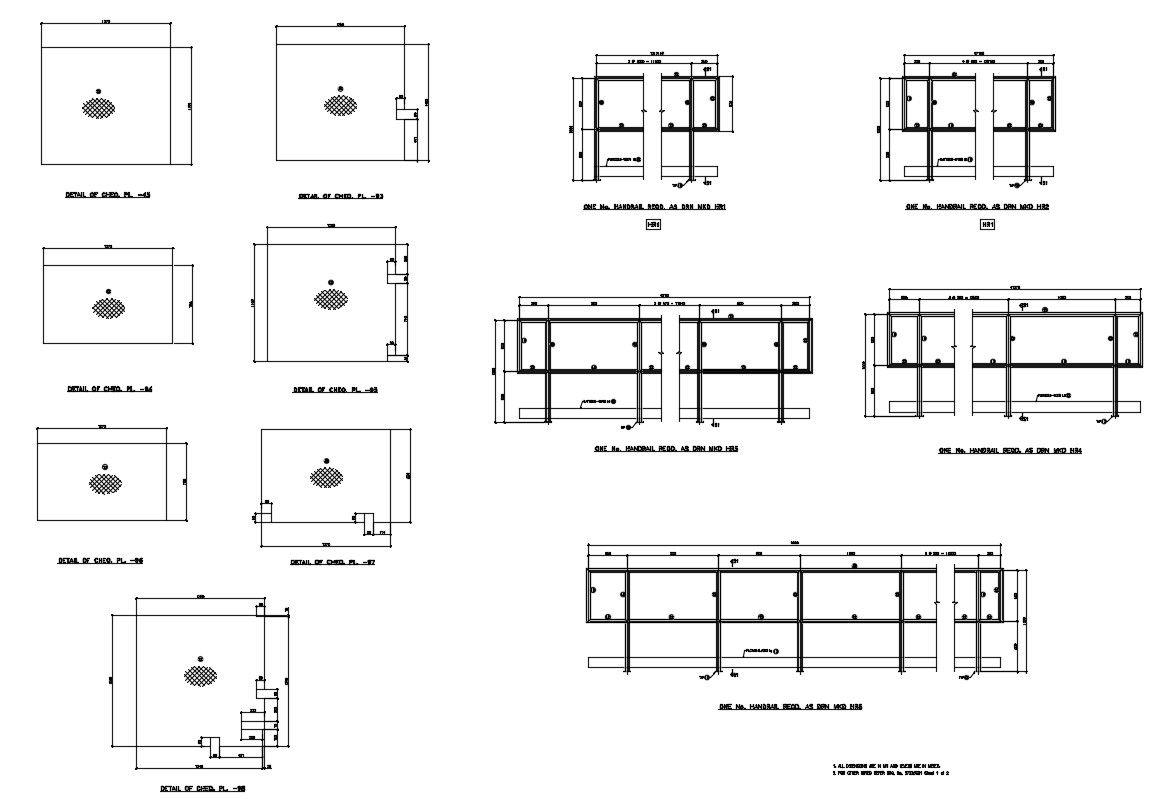Handrail Detail Download AutoCAD Drawing DWG File
Description
the handrail glass design and sectional elevation design that shows indifferent shape and all dimensions are in mm and levels are in meter. Thank you for downloading the AutoCAD file and other CAD program from our website.
File Type:
DWG
File Size:
277 KB
Category::
Construction
Sub Category::
Construction Detail Drawings
type:
Gold
Uploaded by:
