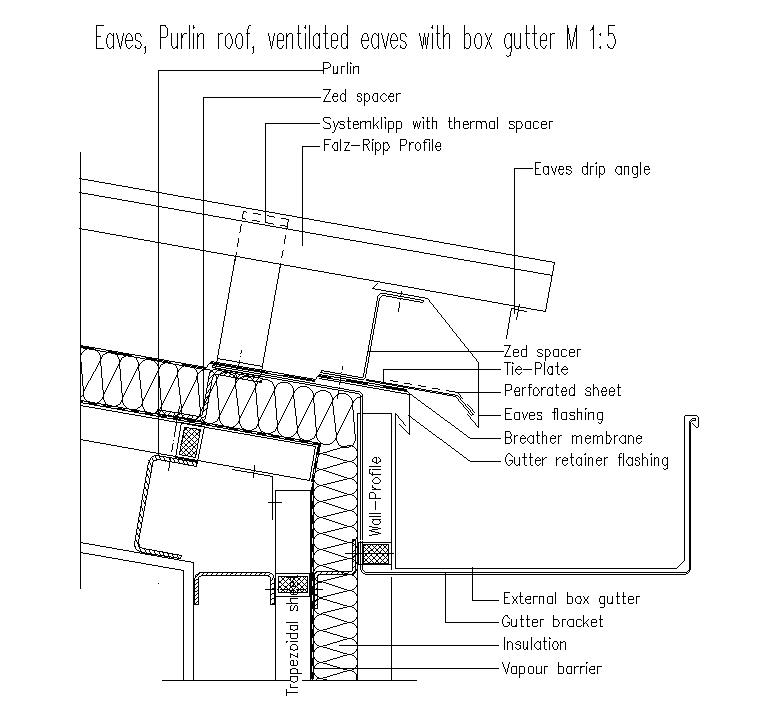Roof Gutter Bracket Section Drawing Download DWG File
Description
the roof section CAD drawing that shows external box gutter, gutter bracket, vapor barrier, breather membrane, gutter retainer flashing and perforated sheet. Thank you for downloading the AutoCAD file and other CAD program from our website.
File Type:
DWG
File Size:
51 KB
Category::
Construction
Sub Category::
Construction Detail Drawings
type:
Free
Uploaded by:

