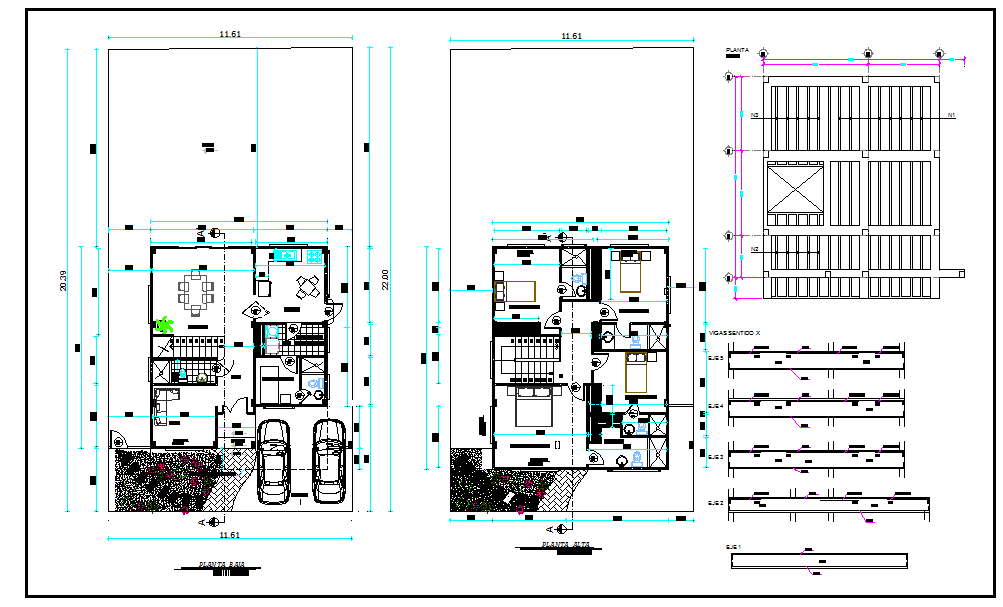House Detail
Description
House Detail download file,house today is a residential building, normally detached, which is either single-story or has a second story built into a sloping roof, usually with dormer window. House Detail design.

Uploaded by:
Harriet
Burrows

