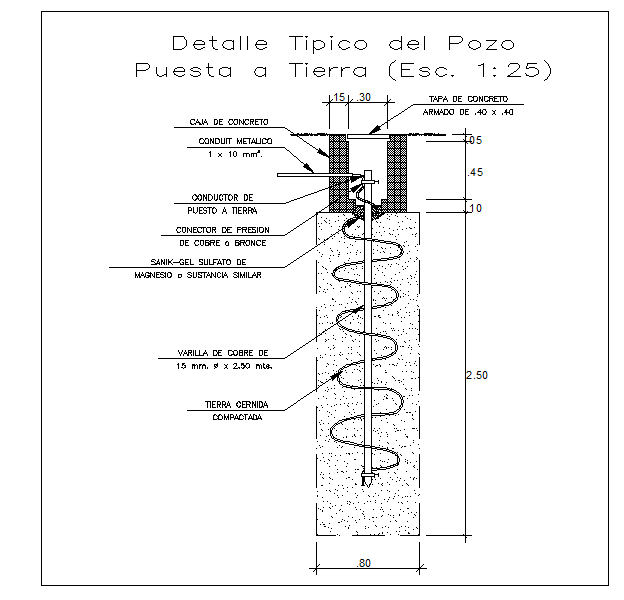Well Detail CAD Drawing DWG for Water Well Construction
Description
Well Detail download file, Well Detail design, Well Detail DWG File.
File Type:
DWG
File Size:
103 KB
Category::
Structure
Sub Category::
Section Plan CAD Blocks & DWG Drawing Models
type:
Free

Uploaded by:
Harriet
Burrows

