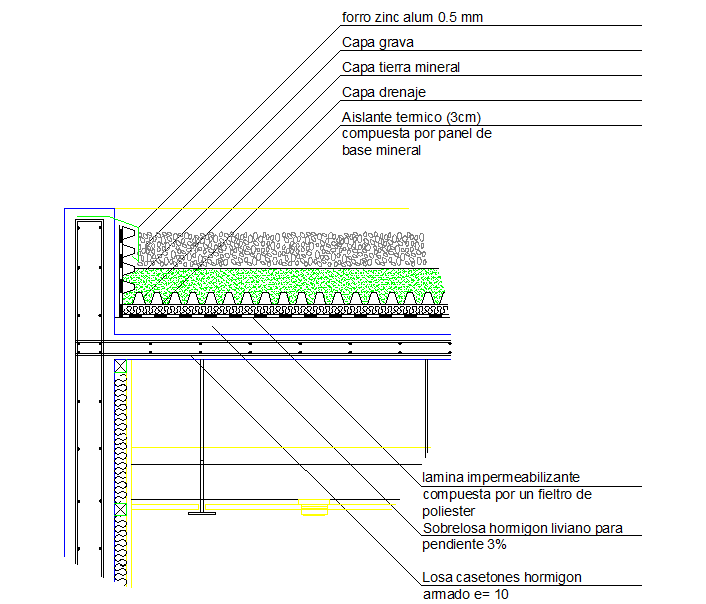Roof Detail
Description
Roof Detail Download file, A metal roof is a roofing system made from metal pieces, or tiles. It is a component of the building envelope. Roof Detail DWG file, Roof Detail Design.
File Type:
DWG
File Size:
29 KB
Category::
Structure
Sub Category::
Section Plan CAD Blocks & DWG Drawing Models
type:
Gold

Uploaded by:
Jafania
Waxy
