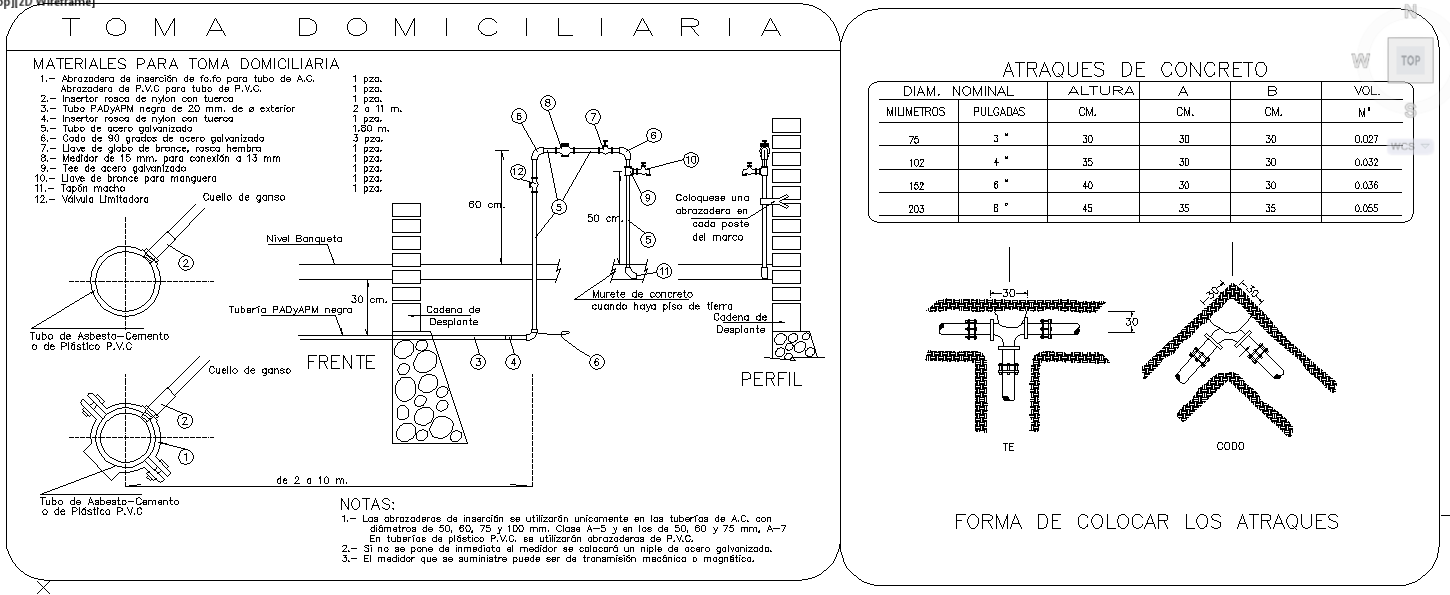Structure Detail
Description
Structure Detail Download, Structure Detail DWG File, Structure Detail Design.
File Type:
DWG
File Size:
176 KB
Category::
Structure
Sub Category::
Section Plan CAD Blocks & DWG Drawing Models
type:
Gold

Uploaded by:
Harriet
Burrows

