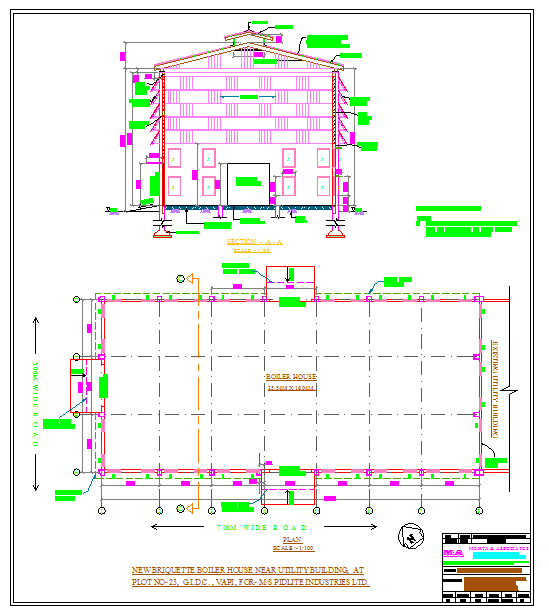Boiler House
Description
This Boiler Design Draw in autocad format. Boiler House Detail, Boiler House Download file, Boiler House DWG File, Boiler House Design.
File Type:
DWG
File Size:
150 KB
Category::
Mechanical and Machinery
Sub Category::
Factory Machinery
type:
Free

Uploaded by:
Neha
mishra

