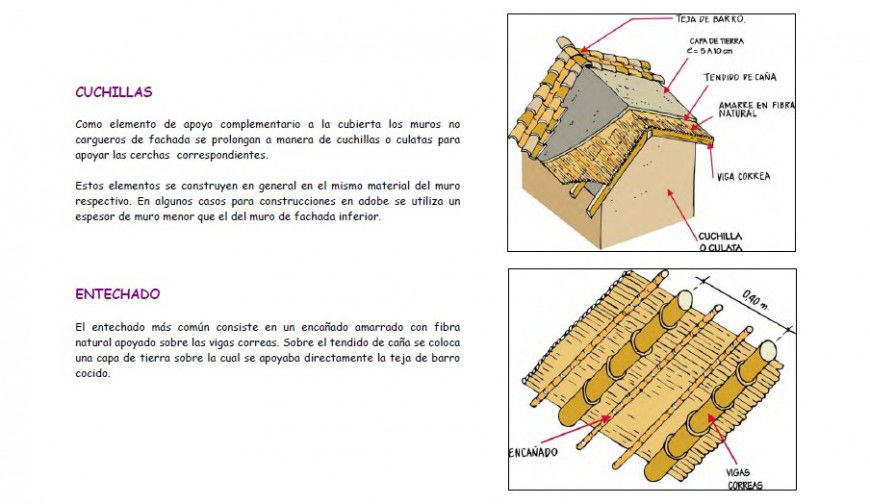Cottage house roof detail drawing in PDF file.
Description
Cottage house roof detail drawing in PDF file. This file includes the detail drawing of the roof with terra cotta detail, cement sheet detail, wooden beam detail, description, dimension, etc.

Uploaded by:
Eiz
Luna
