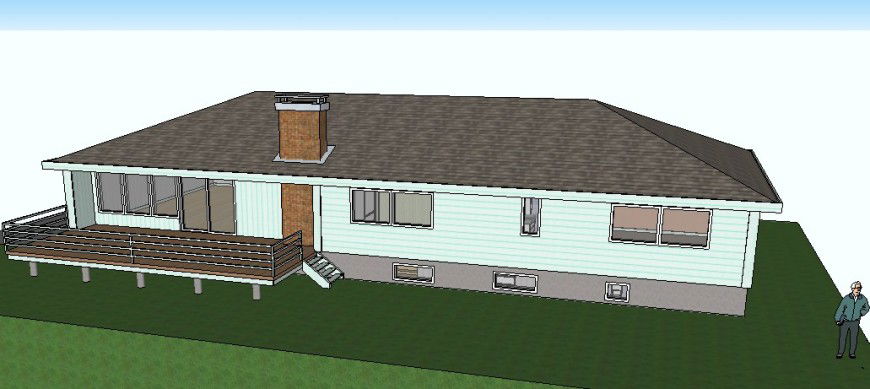House 3d drawing with detail in skp file.
Description
House 3d drawing with detail in skp file. Detail 3d drawing of house, all side design view details, sloping roof drawing , glass and wooden door and window details with all details.

Uploaded by:
Eiz
Luna
