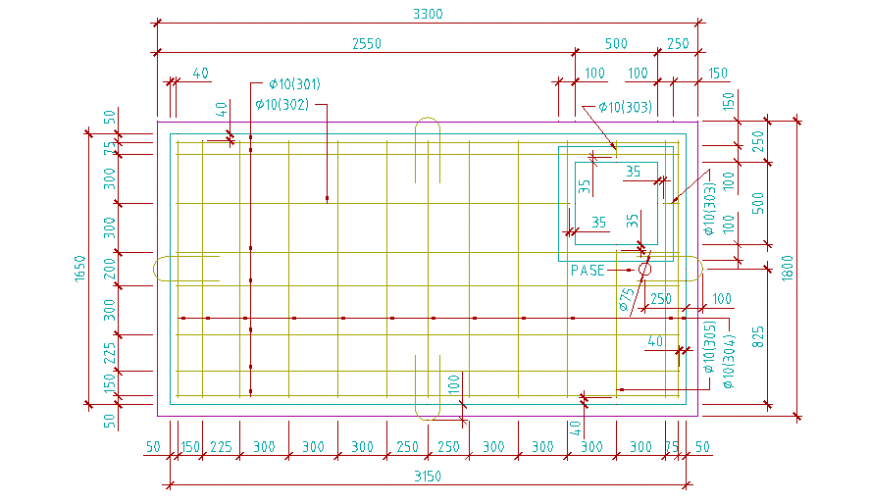Proposed Layout plan of Pump house design drawing
Description
Here the Proposed Layout plan of Pump house design drawing with working layout plan design drawing, flooring layout plan design drawing, with all dimension mentioned in this auto cad file.
Uploaded by:
Eiz
Luna
