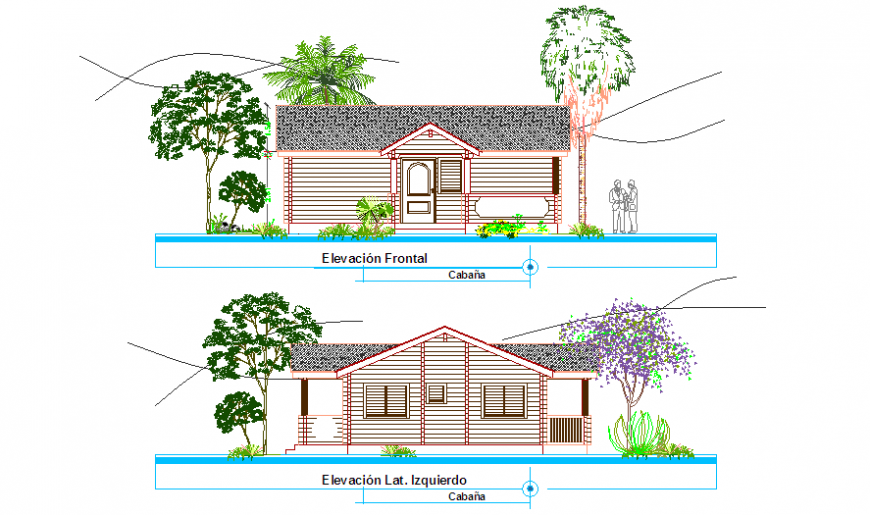Elevation design layout plan of small layout plan design drawing
Description
Here the Elevation design layout plan of small layout plan design drawing with front elevation and back side elevation design drawing design drawing in this auto cad file.
Uploaded by:
Eiz
Luna

