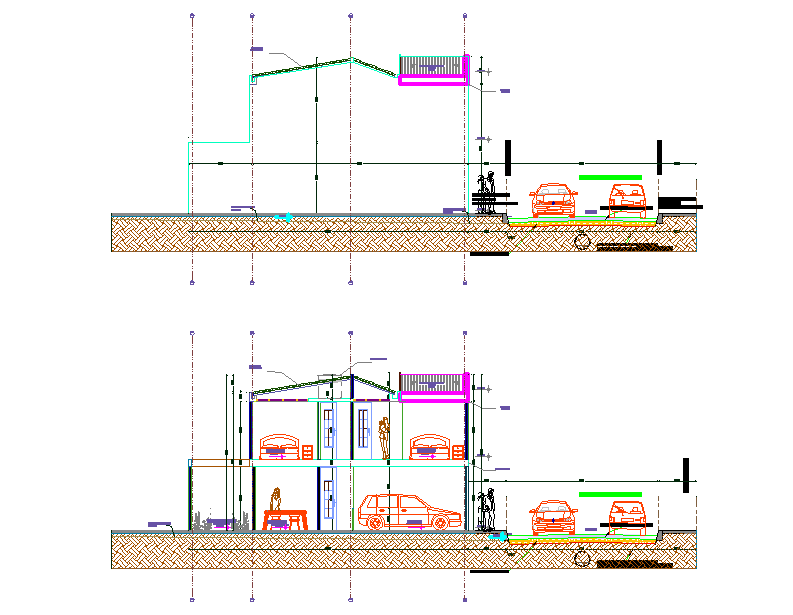Section house plan layout file
Description
Section house plan layout file, centre line detail, dimension detail, naming detail, car parking detail, furniture detail in bed, table, chair, door and window detail, leveling detail, landscaping detail in tree and plant detail, etc.
Uploaded by:

