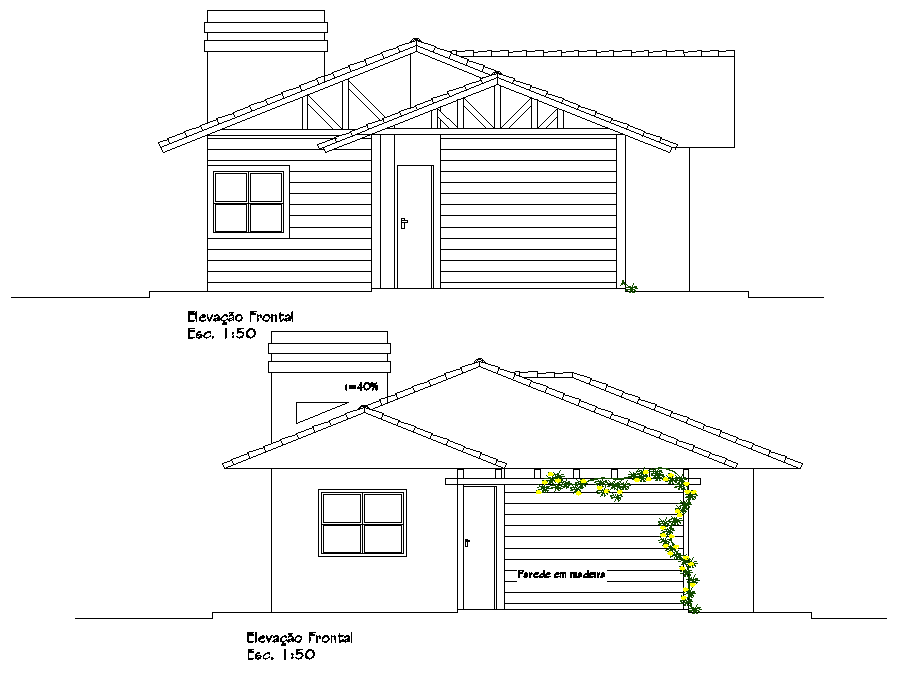Elevation wooden house residence plan dwg file
Description
Elevation wooden house residence plan dwg file, front elevation detail, side elevation plan detail, scale 1:50 detail, furniture detail in door and window detail, landscaping detail in plant detail, etc.
Uploaded by:
