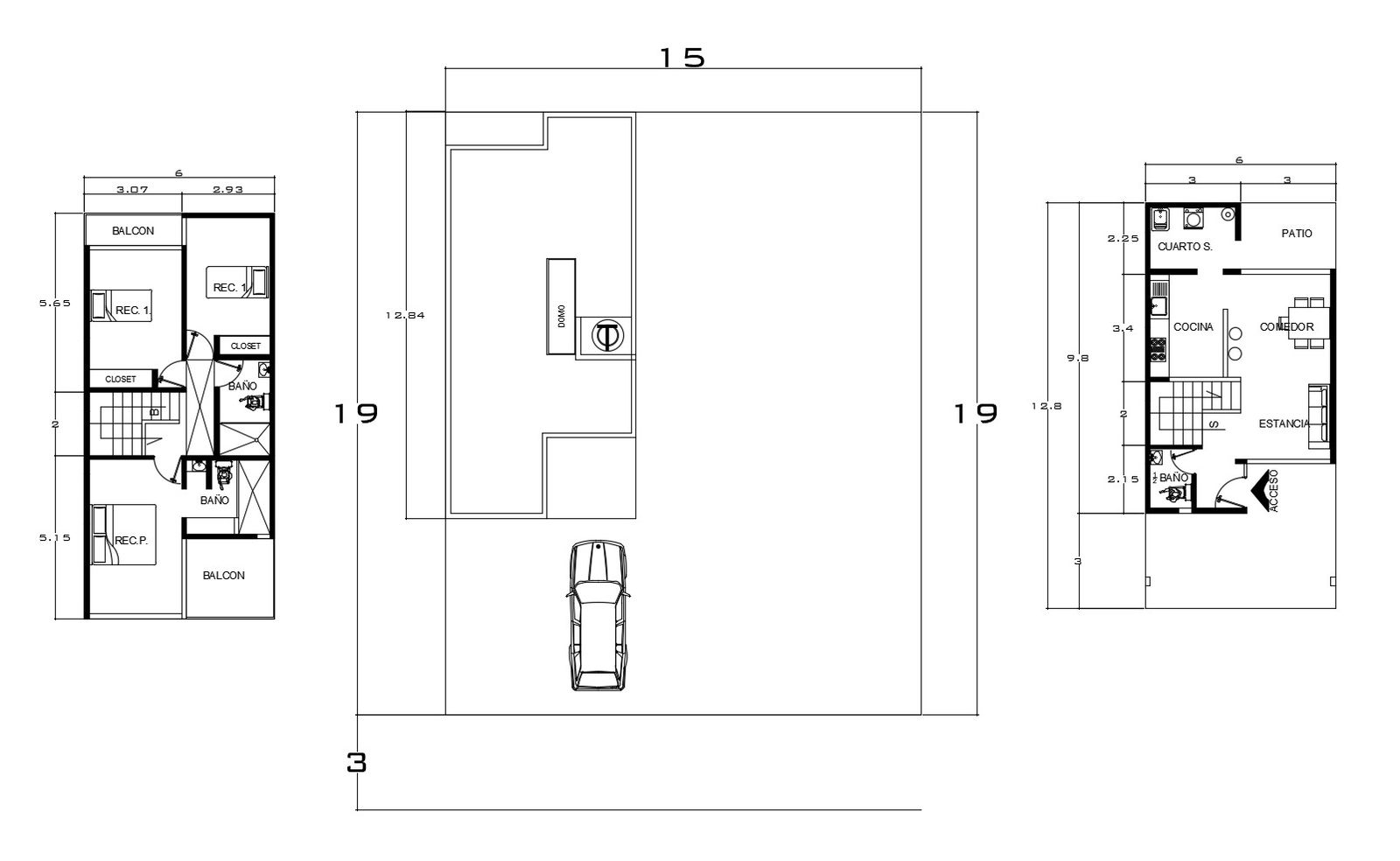Floor plan of house 15mtr x 19mtr with detail dimension in AutoCAD
Description
Floor plan of house 15mtr x 19mtr with detail dimension in AutoCAD it includes detail of drawing room, bedroom, kitchen, dining room, bathroom, toilet, etc.

Uploaded by:
Eiz
Luna
