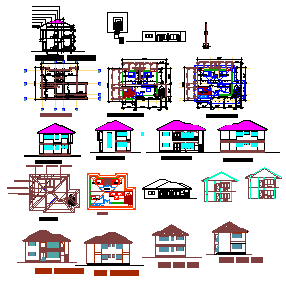One storey building design drawing
Description
Here the One storey building design drawing with elevation design drawing, section design drawing, plan design drawing, working drawing, section drawing roof and stair section design in this auto cad file.
Uploaded by:
zalak
prajapati
