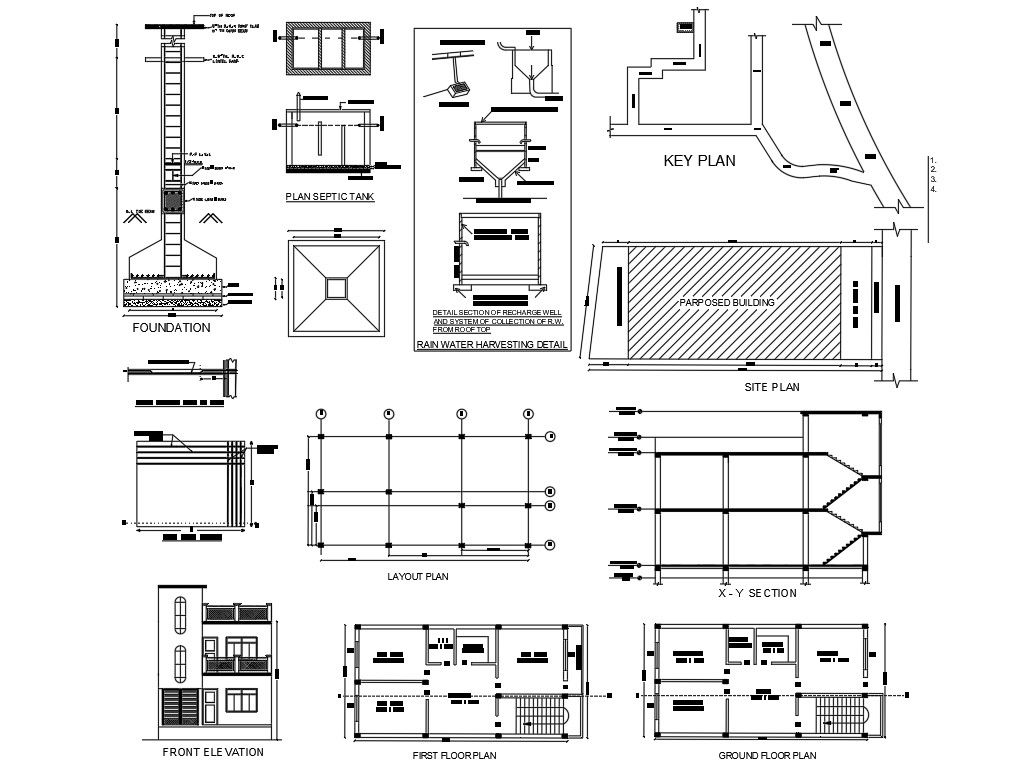2 Storey House Working Plan AutoCAD File
Description
2 Storey residence house ground floor plan and first-floor plan that shows column layout with centre line detail, site plan, key plan and front elevation design. download 2 storey residence house project drawing DWG file.
Uploaded by:
