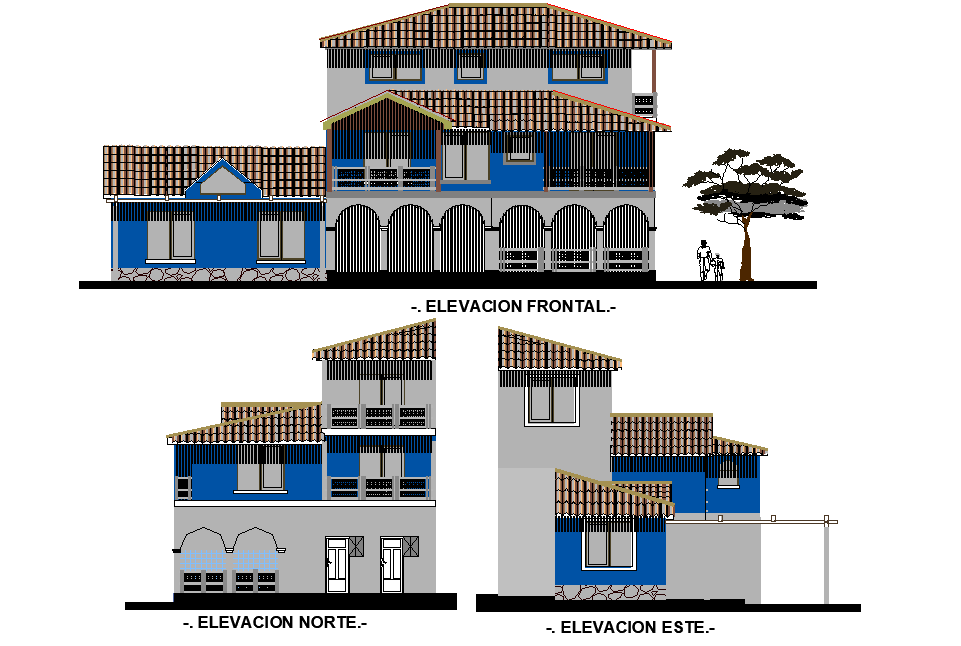Elevation home plan detail dwg file
Description
Elevation home plan detail dwg file, front elevation detail, side elevation detail, back elevation detail, landscaping detail in tree and plant detail, furniture detail in door and widow detail, roof plan detail, etc.
Uploaded by:
