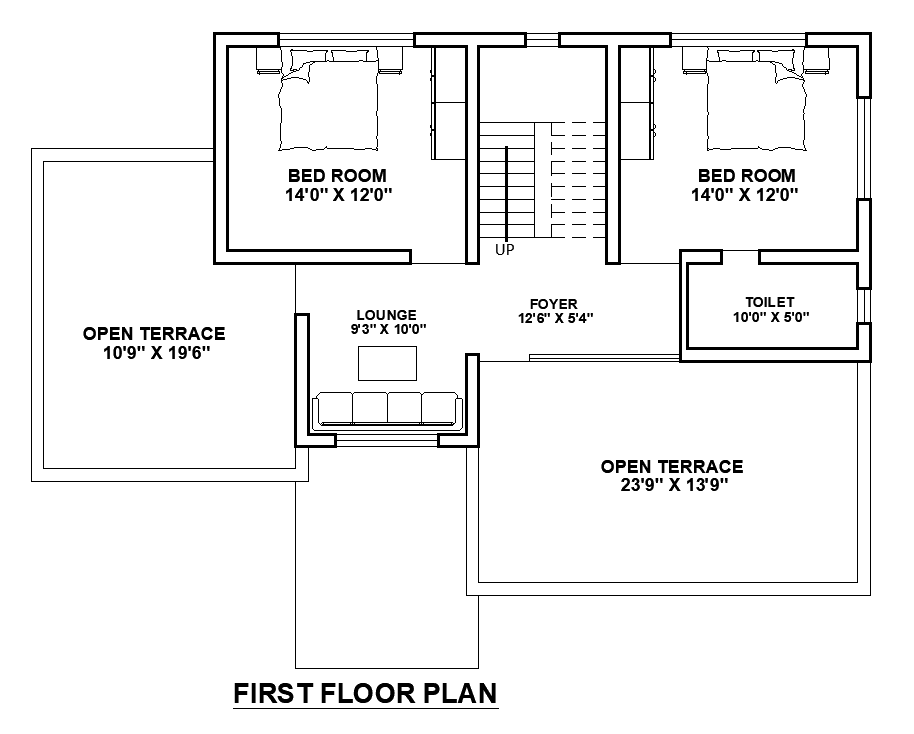AutoCAD House First Floor Plan Download DWG File
Description
The residence house first floor plan AutoCAD drawing that shows 14'X12' two bedrooms, toilet, open terrace, living lounge, and in side staircase detail dwg file. Thanks for downloading the file and another CAD program from the cadbull.com website.
Uploaded by:
