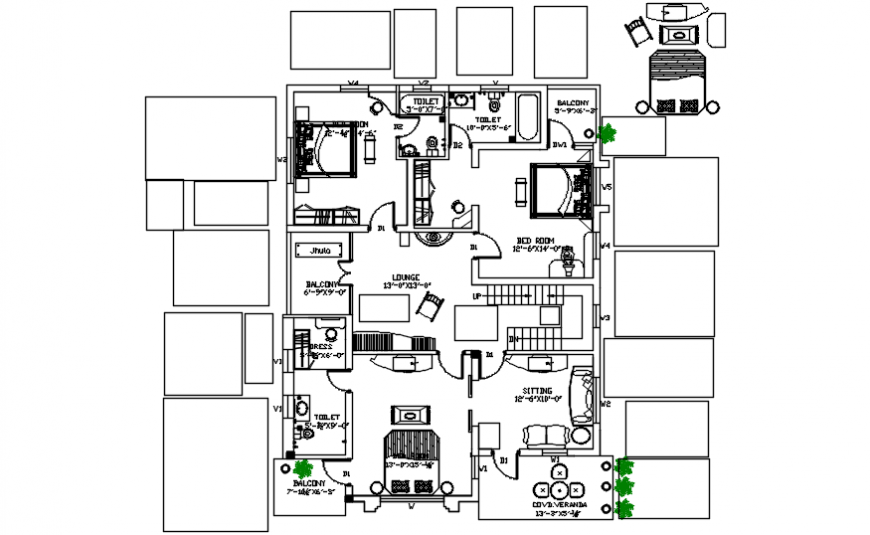Spacing concept and architecture plans
Description
Spacing concept and architecture plan layout details.here there is top view layout plan of spacing concept of house where living room, bedroom, kitchen etc in 2d in auto cad format
Uploaded by:
Eiz
Luna

