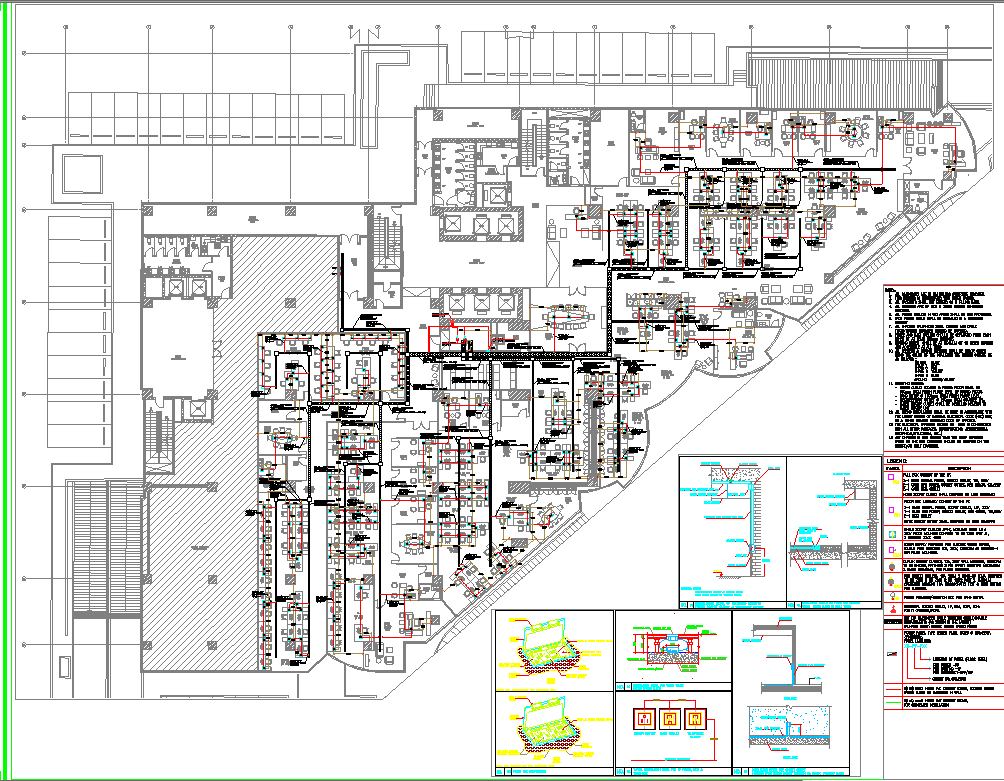Working Floor Layout plan dwg file
Description
Working Floor Layout plan dwg file.
find here architecture layout plan includes furniture detailing of workstation, joint wall construction plan, section plan and project description detail of building project.
Uploaded by:
