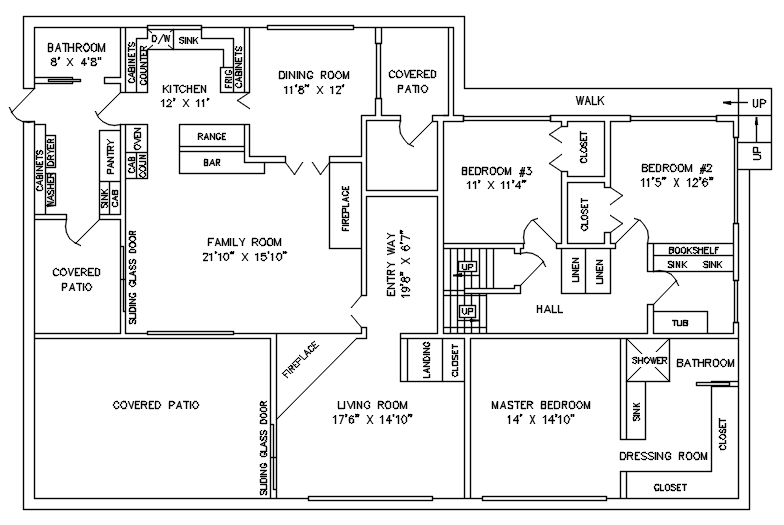House design with detail dimension in dwg file
Description
House design with detail dimension in dwg file which provides detail of the family room, living room, master bedroom, bedroom, kitchen with dining area, bathroom, toilet, etc.

Uploaded by:
Eiz
Luna

