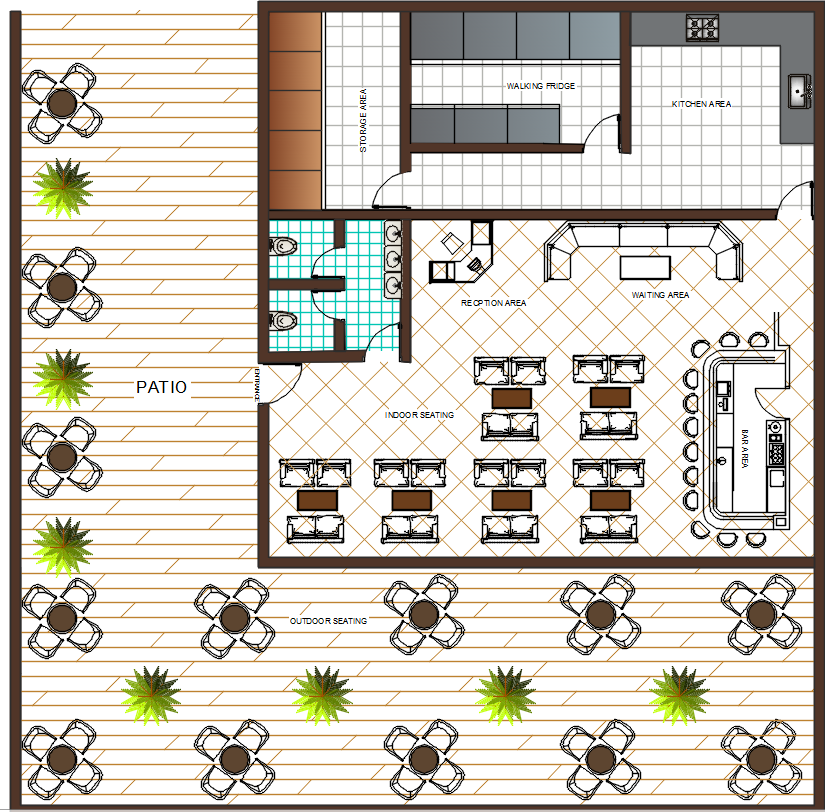Restaurant CAD plan with indoor and outdoor seating layout design DWG
Description
This detailed AutoCAD DWG plan shows a restaurant layout with both indoor and outdoor seating arrangements. Architects and interior designers can use this CAD drawing for space planning, furniture placement, and professional design of dining areas to enhance workflow and customer experience.
Uploaded by:
apurva
munet
