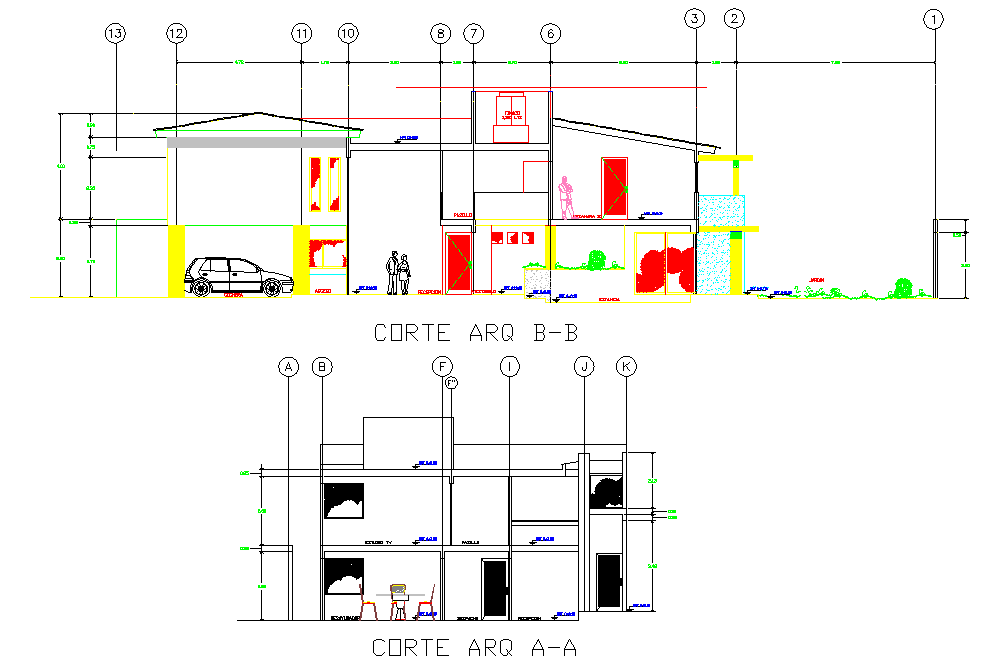House room section plan layout file
Description
House room section plan layout file, section A-A’ detail, centre lien detail, dimension detail, section B-B’ detail, furniture detail in table, chair, door and window detail, landscaping detail in tree and plant detail, car parking detail, etc.
Uploaded by:
