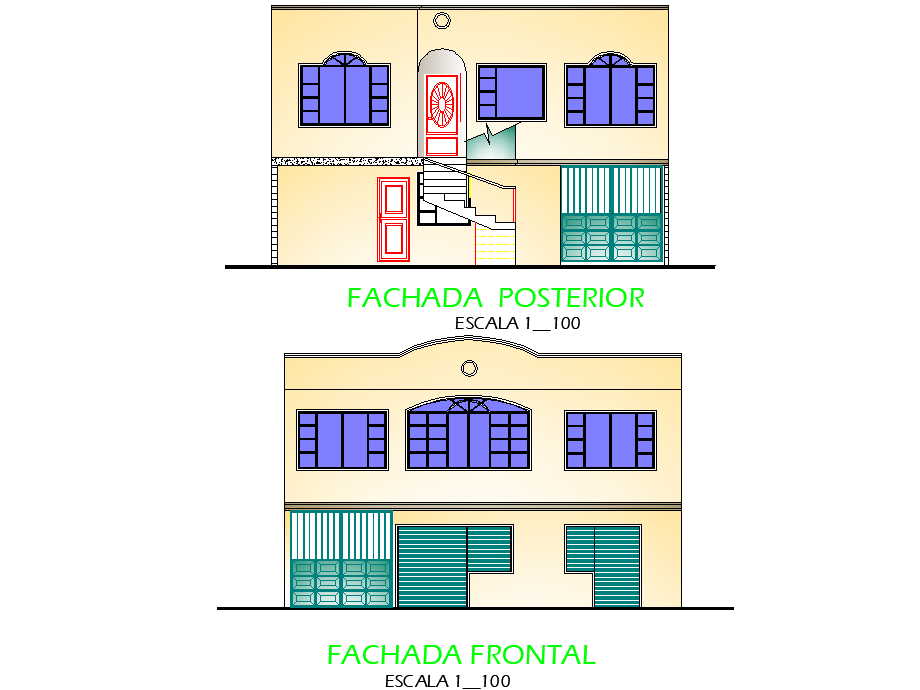Elevation housing and local plan layout file
Description
Elevation housing and local plan layout file, front elevation detail, side elevation detail, scale 1:100 detail, stair detail, furniture detail in door and window detail, hatching detail, etc.
Uploaded by:

