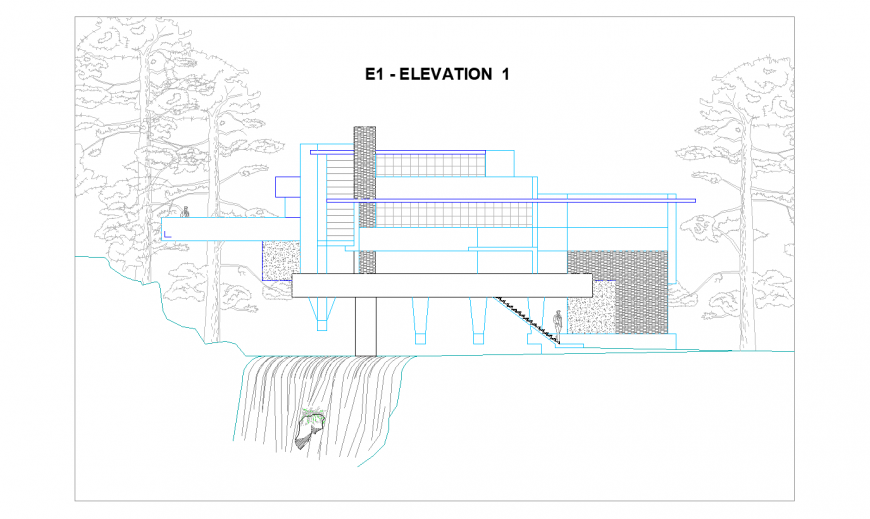Side view of house design with tree view dwg file
Description
Side view of house design with tree view dwg file in side view with view of wall and wall support view and view of floor view with stair view and view with tree area view near of house.
Uploaded by:
Eiz
Luna

