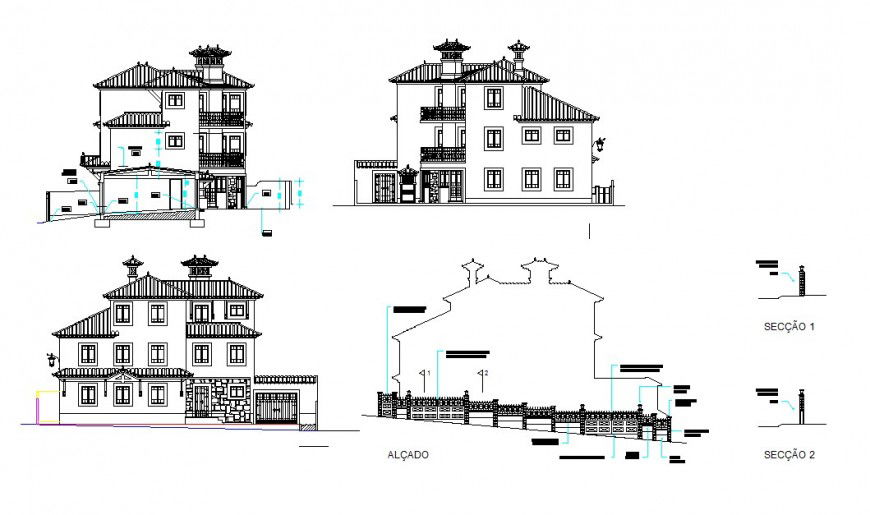Traditional bungalow concept detail file
Description
Traditional bungalow concept detail file. here there is a elevation of a traditional style bungalow and its interior sectional details and all sides of elevation of a house is shown in auto cad format
Uploaded by:
Eiz
Luna

