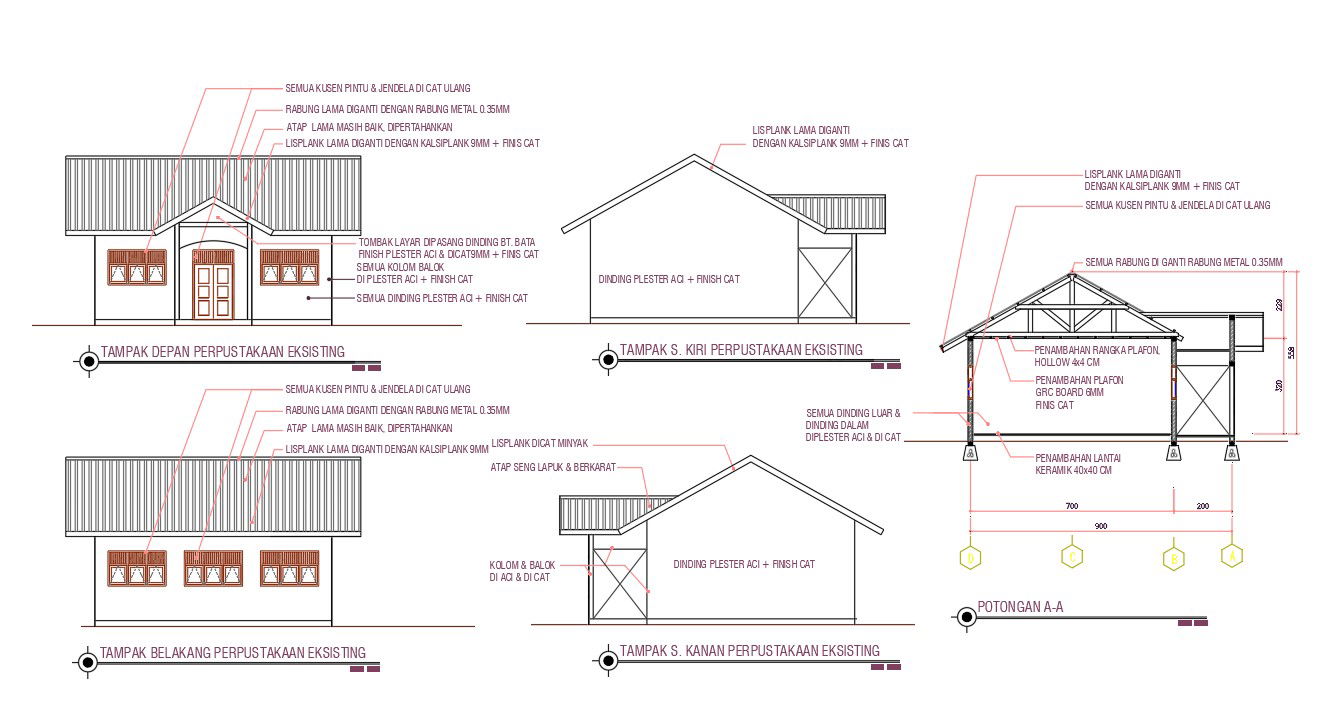Small House Building Design AutoCAd File
Description
2D CAD drawing of residence house house building section drawing and elevation design that shows truss roof and door window marking which is made by wooden. download small village house building design DWG file.
Uploaded by:

