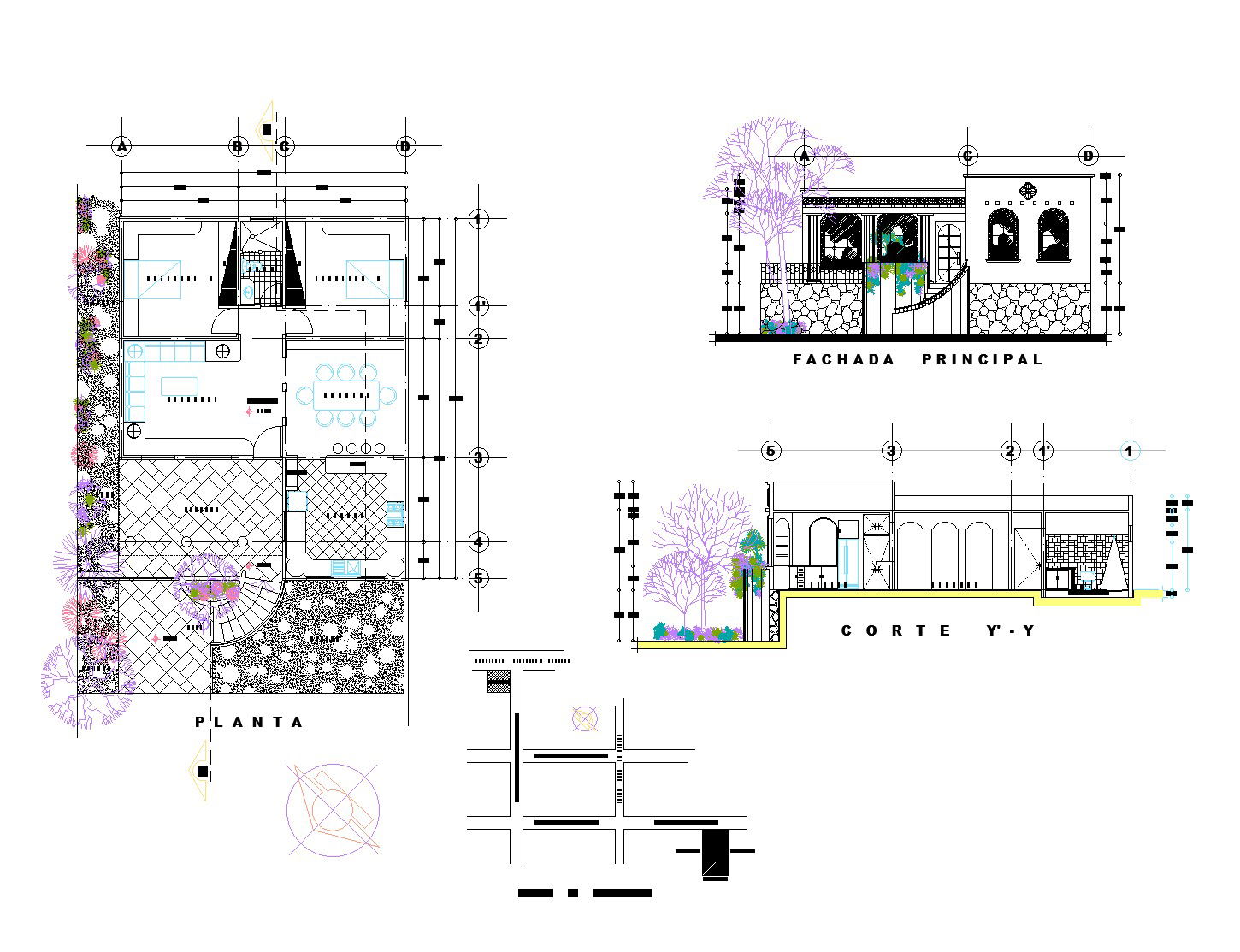Plan, elevation and section family house dwg file
Description
Plan, elevation and section family house dwg file, centre lien detail, dimension detail, naming detail, landscaping detail in tree and plant detail, site plan detail, hatching detail, stone detail, furniture detail in door and window detail, etc.
Uploaded by:
