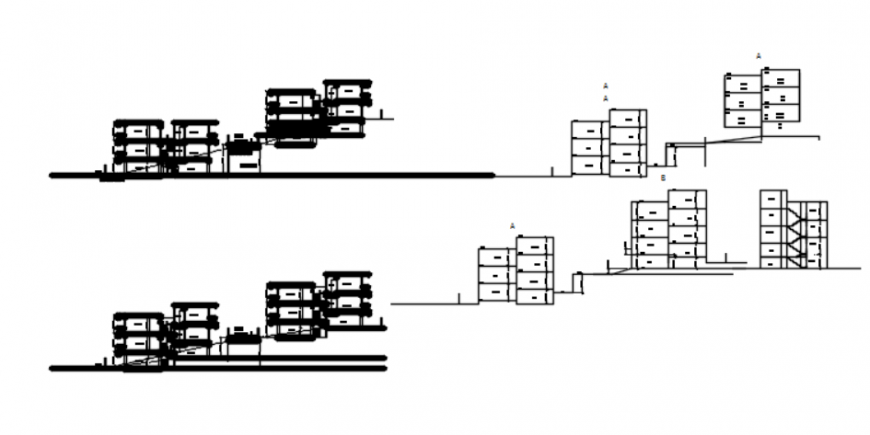Drawing of row house plan AutoCAD file
Description
Drawing of row house plan AutoCAD file which includes a ground floor plan and first-floor plan with details of the living room, kitchen, bedroom, toilet, staircase details etc with furniture details and dimension.
Uploaded by:
Eiz
Luna
