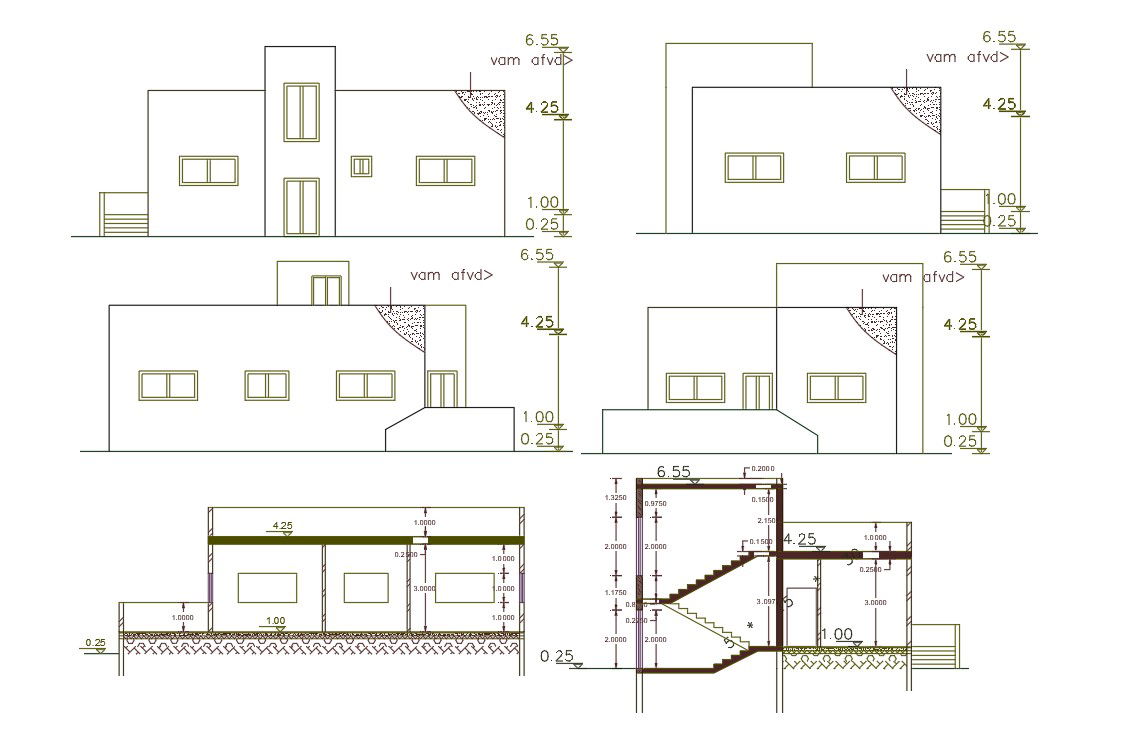1200 Sq Ft House Building Design DWG File
Description
40 feet width and 30 feet depth of 2 BHK single storey house building section drawing and elevation design with all dimension detail. download 1200 square feet (133 Square Feet) plot size house building design DWG file.
Uploaded by:

