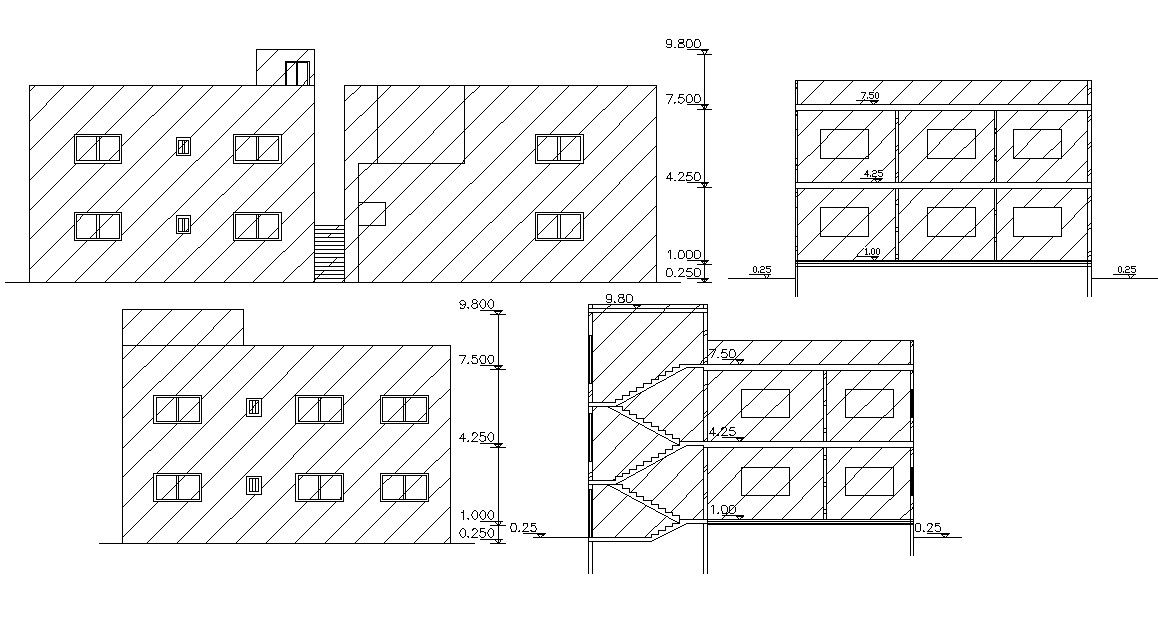Dual House Building Sectional Elevation Design
Description
2D CAD drawing residence house building section drawing and elevation design with dimension detail. also has a door and window marking detail. download 2 storey house building sectional elevation design DWG file.
Uploaded by:

